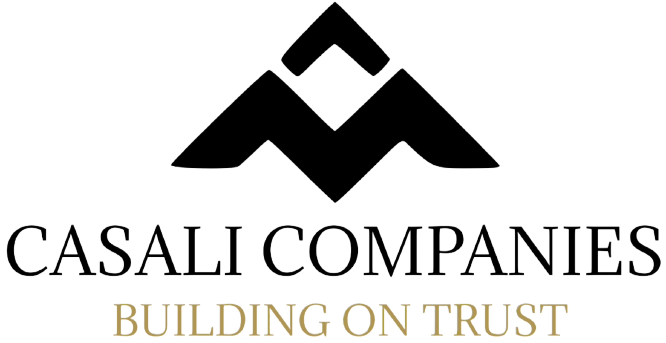Architectural Design
Award winning team of professional customizing in all construction build & design phases. We have vast experience of both small and large scale projects.
We create memorable places for living, working, learning, entertaining, and playing!
schematic design
Our team begins with developing a preliminary schematic design that incorporates your needs, desires, and budget into an architectural solution. There are many phases and/or progressions of a design. A common term you will hear when working with Casali Design & Build team at The Casali Companies is “Schematic Design”. This refers to the initial phase of the design process when the building is taking shape. Schematic Design gives an overall design approach with floor plans and elevations that respond to your vision and budget. The schematic design is revised with the client’s direction in an effort to satisfy the client needs, desire and budget.


design options
Here at Casali Design & Build we incorporate your program needs, explore sustainable design options, study value engineering, site design, and engineering, and analyze town zoning and code requirements. Upon approval of the Schematic Design, our team proceeds toward developing construction documents in detail and suitable for filing with governmental authorities.
Are you ready
Are you ready to create the right architectural design for your vision and budget? Contact Casali Design & Build right now at 203-744-4877

