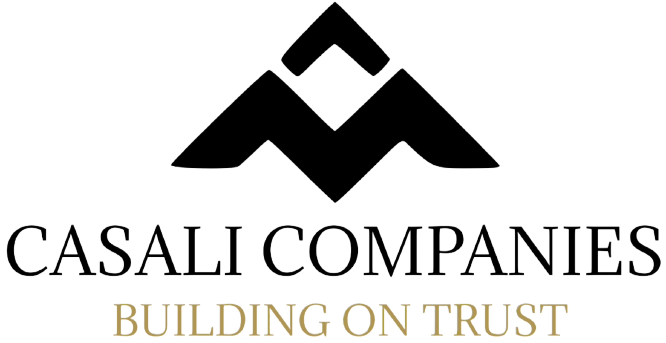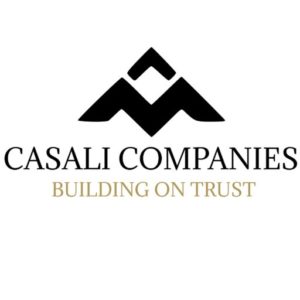Frequently Asked Questions
We're here to help
Is Design Build right for me?
Design Build is ideal for all residential projects and perfect for customers who want a more active role in planning their project and who appreciate the convenience and consistency of working with one firm from start to finish. In essence, you have greater participation in the entire process.
What is documenting my house?
During documentation, we will carefully measure your existing conditions and/or affected rooms so we can accurately plot your current home into our design software. At this time we will also take numerous pictures in an effort to help us evaluate the details (structural and practical) of your project. At our office, we will start the process of plotting, drafting and designing your ideas into an accurate scale drawing. Once the drawings are complete, our Project Estimator will start developing a preliminary budget based on the drawings we produced. We will perform a preliminary feasibility analysis and review items (setbacks, zoning, permit process, codes, etc) that may be required for your project. When these items are completed, we will schedule the Design Meeting(s).
What is the design meeting?
At the Design Meeting(s), we will meet and review the design(s) we created for your project and discuss our estimated project cost based on the design(s) and offer options as necessary. We will also discuss various finish items (trim, siding, cabinetry, countertops, etc) that are available. We will present to you an accurate to scale floor plan for viewing. Once we have made your desired changes, we agree on the design and costs we will sign a Pre - Construction Contract.


Casali
design & Build
What is the design agreement?
The design agreement is the step that will start the process of turning your ideas into reality via concept drawings. After the Design Agreement is signed, we will schedule an appointment to come out and document your house so we have the necessary information to create your preliminary drawings.
What is a pre-construction contract?
The Pre - Construction Contract will move us closer to starting the actual construction of your project. The cost is generally a % of the estimated construction cost defined during the Design Meeting(s). Please note that this fee is applied towards the construction contract. We will take your feedback from the Design Meeting(s) and alter the plans with changes and modifications you suggest. Once you agree to these changes, we will start to finalize your construction drawings. The construction drawings will include elevations, floor plans, foundation plans, cross sections and electrical plans. If necessary, we will have our construction drawings reviewed by a Registered Architect or Engineer licensed in CT or NY to review structural components and stamp the plans accordingly. We will firm up all of our estimates so we can provide a final cost to build for the Construction Contract. We will do a more in depth feasibility of site conditions and permits and apply for any applicable variances or approvals (Wetlands, Zoning, Board of Health, etc) so we are prepared to apply for the building permit once the Construction Contract is signed.


Do you have insurance?
Yes, Casali Design & Build, The Casali Companies and their team are fully insured.
Do I need to Use your licensed architect?
No, our internal team of designers are very experienced and educated in designs and construction. Our Design team takes advantage of the latest technology as well as ongoing education. Simply put, our Design team will develop aesthetic, functional, structural and cost efficient floor plan designs based on the design parameters developed with your input earlier in the process. If you choose to engage the services of another architect or if you have plans, we will work with your architect to ensure the house design is in line with your construction budget and work together to make necessary changes required for codes and/or permits.
What is unique about Casali Design & Build?
Casali Design & Build is a full service residential design build Company Located Bethel, Connecticut. The Company has proudly serviced buyers through out Fairfield, Westchester, Litchfield and Putnam Counties since 1973. The company was started Nando Casali and taken over by his Jim Casali Sr. who continues as the President and running daily operations along with his two sons Jimmy Casali Jr. & Jack Casali. Jim envisioned a company that would provide a comprehensive offering of services that bring together the professional design, budgeting and construction of new homes, additions, renovations and remodeling projects.
What is Design Build?
The Design Build approach to building brings together professional design and construction expertise. One company handles both design and construction, which means you enjoy greater continuity of service. This joining of the design and construction functions also can save you time and money, and helps make you, the customer, more of a partner in the construction and remodeling of your home.

What is my role in the Design Build process?
As the customer, you are the most important member of the Design Build team. Your wishes and ideas drive design, materials, selections, timelines and budget for your project. Your role will be to make selections and let us know what you like and do not like. Casali Design & Build will interpret your wishes into the design, obtain permits and build your project that will convert your ideas into reality.




